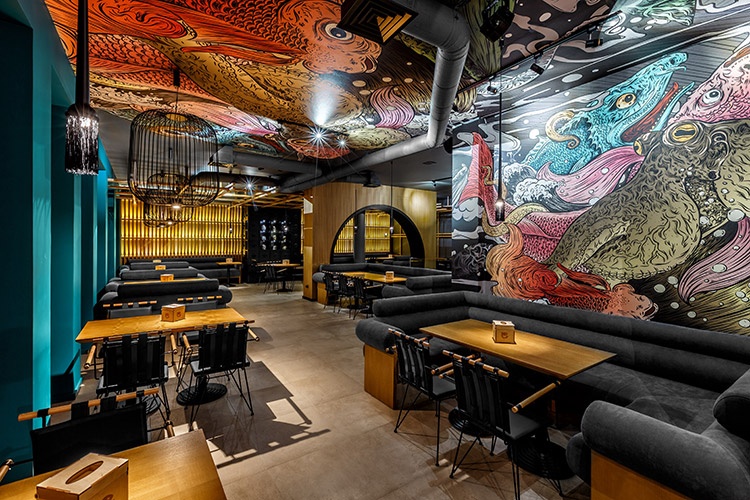
Mob/Whatsapp:
+86-18098163178
E-mail:
sales19@rongroup.co


Replacing your restaurant booths is a great way to refresh your dining space—but accurate measurements are essential to ensure the new booths fit seamlessly and function effectively. Whether you’re planning a full remodel or simply updating worn furniture, following a clear measurement process is key to success.
Here’s how to properly measure your space before ordering restaurant booth replacements.
1. Start with Floor Plan Dimensions
Begin by measuring the overall dining area. Accurate room dimensions allow you to understand how much space you can allocate to booth seating.
Use a tape measure or laser distance tool to record wall-to-wall dimensions.
Include doorways, columns, and service aisles in your layout sketch.
Map out power outlets or vents that could interfere with booth placement.
This step provides the foundation for optimized booth layout planning.
2. Measure Existing Booth Sizes
If you're replacing existing booths, take note of their current dimensions.
Measure booth width, depth, and height—including seat and backrest.
Record both single and double booth measurements, if applicable.
Note any custom sizing that was previously done to fit corners or walls.
This helps guide you when selecting new standard or custom restaurant booths.
3. Determine Aisle and Walkway Spacing
Proper spacing between booths ensures a safe, comfortable flow for guests and staff.
Allow at least 18–24 inches between the booth edge and any walkways.
For ADA compliance, include minimum 36-inch clearance for wheelchair access in designated sections.
Double-check server pass-through areas for functionality and efficiency.
Well-measured spacing enhances both comfort and compliance with restaurant regulations.

4. Identify Wall Placement and Anchoring Needs
Wall-mounted booths or banquettes require attention to placement and stability.
Mark where booths will align against walls or corners.
Check for obstacles like light switches, baseboards, or wall décor.
Identify potential anchor points for booth bases, especially for fixed seating.
Understanding these elements will help you coordinate with installers or furniture suppliers.
5. Use a Scaled Drawing for Layout Planning
Once you have measurements, create a scaled layout using software or graph paper.
Include accurate booth sizes, aisle widths, and table placements.
Experiment with different arrangements to maximize seating capacity.
Share this layout with your restaurant furniture supplier for accurate quoting and delivery planning.
Conclusion
Accurately measuring your dining area is essential when preparing for restaurant booth replacements. By capturing detailed space dimensions, booth sizing, walkway allowances, and wall alignment, you ensure your new booths will fit perfectly and enhance your restaurant’s functionality.
The right measurements lead to better layout planning, easier installation, and long-term satisfaction with your investment in restaurant booth seating.









